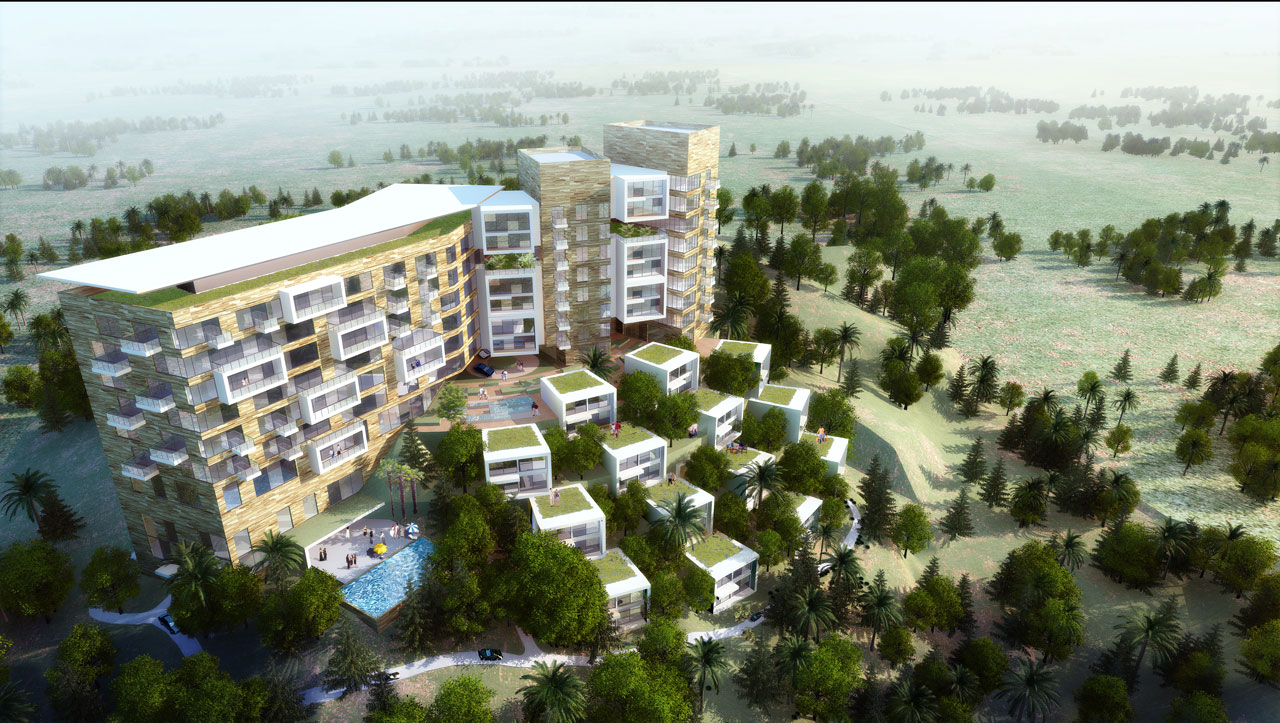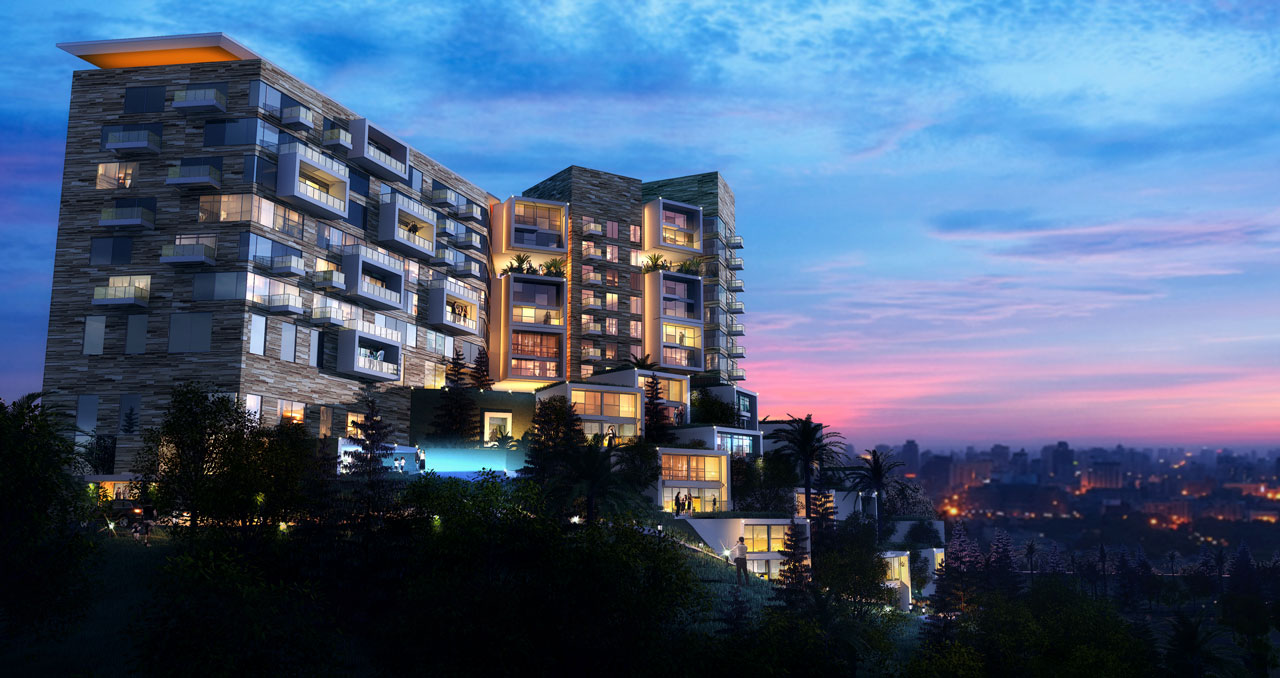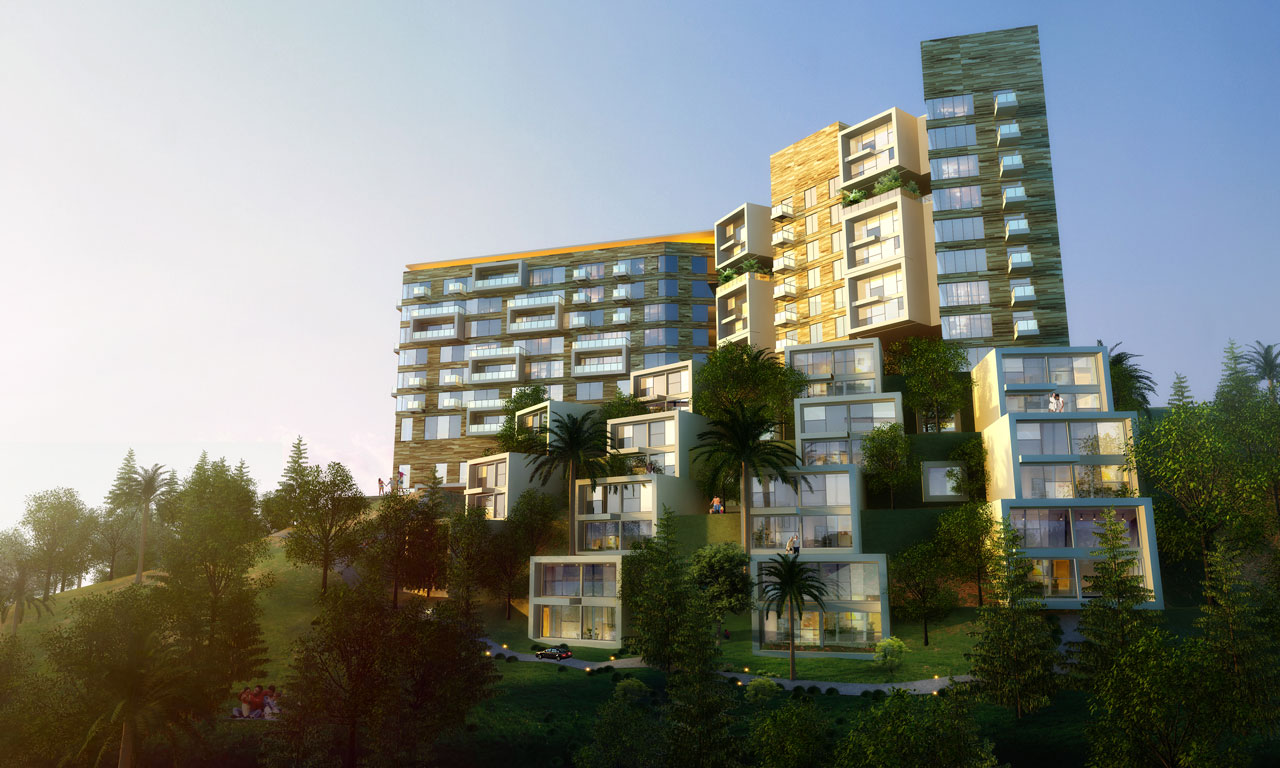Bahcesecir Res. Complex
The design of Bahcesehir Residential Project was inspired by several interesting key points derived from the site, surrounding environment, emerging town culture and municipality regulations. In summary, these points were:
1) Adapting to the site›s topography and utilizing the natural slopes of the hill to help enhance the design and create very interesting architectural moments when the built environment merges harmoniously with its natural surroundings.
2) Provide ample recreational spaces for walking and socializing in pleasant weather conditions and beautiful surroundings.
The design intended to utilize the interesting, natural slopes of the hills as walking routes around the project while also providing gardens and flat, landscaped areas such as the ones opposite of the drop-off on upper ground level. In addition, the incorporation of roof and sky gardens allows for maximum utilization of space to benefit the project›s aesthetical and recreational value. An important aspect of the design are the community spaces on the first and second levels of Zone B and Zone C.
3) Allow for generous, unobstructed views of the surrounding hills and lake from the residences without harming the privacy of the occupants.
4) Assign a modern, innovative face to the residential project which reflects the young, ambitious, middle to upper class citizens of the Bahcesehir Town. Bahcesehir is a new, small rising town on the outskirts of Istanbul which has been attracting a lot of attention from real estate developers and home owners alike. The intention was to design a creative, unique project which will be valued in Bahcesehir as a landmark building and recognized easily by the majority of the town›s intimate population.
-
4000 sq.m
undisclosed
Hotel / Residential Complex



