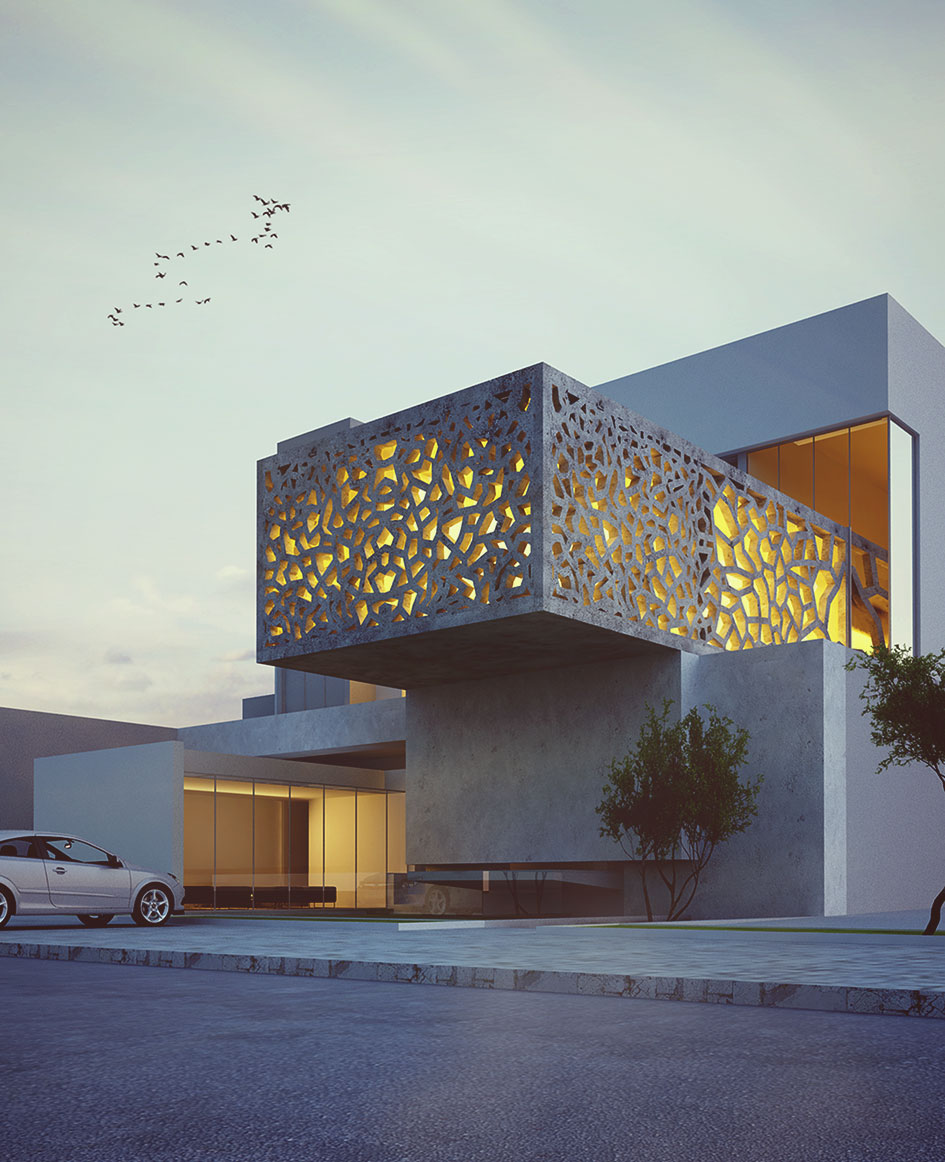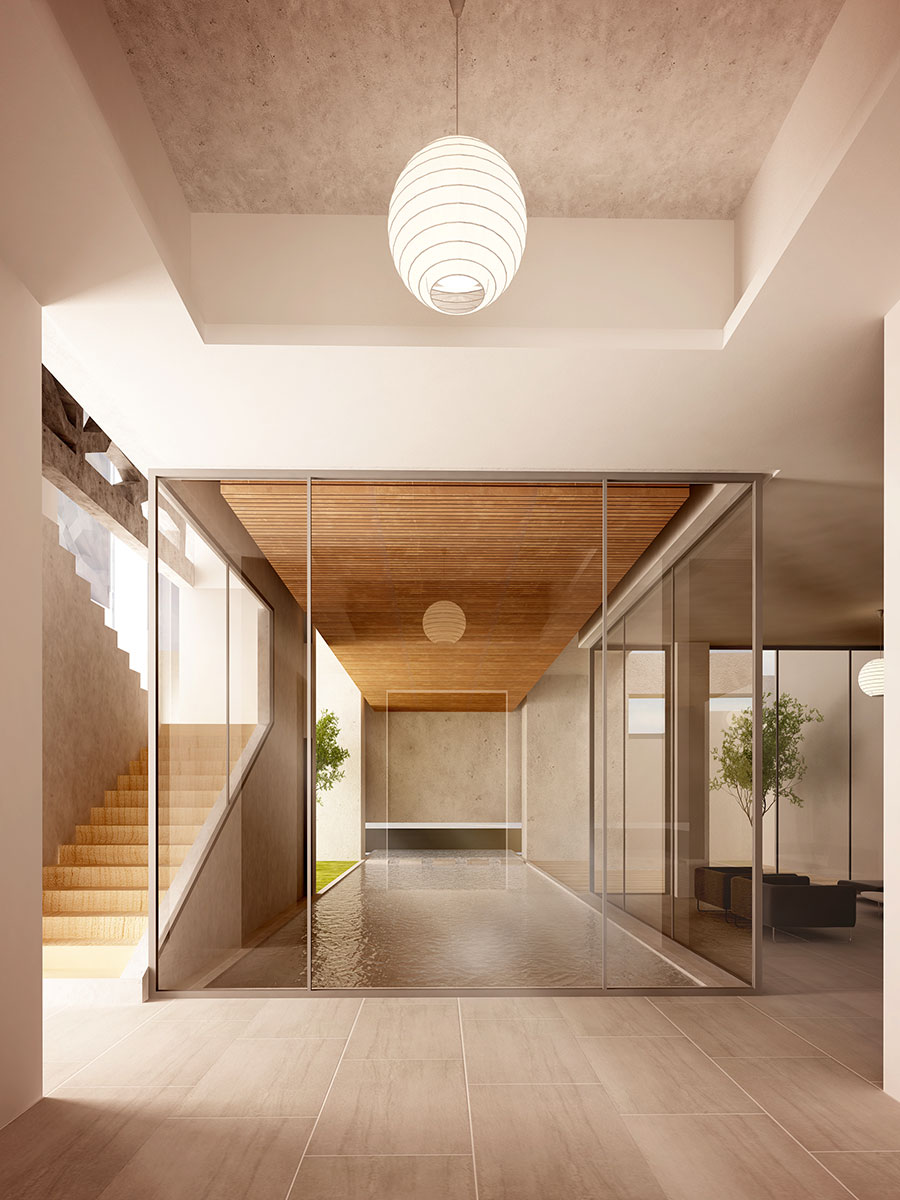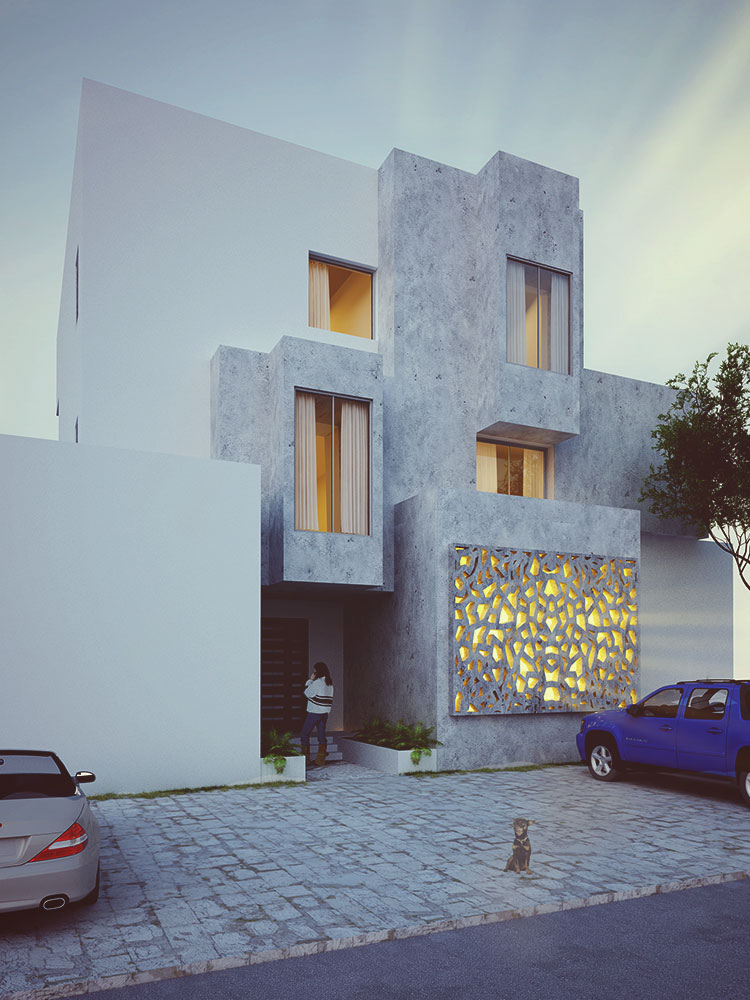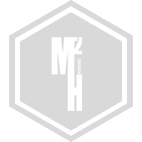Lantern House
The name ‘Lantern house’ derives through the main concept that this significant house wraps around, which is; the main element of design is presented as a cantilevered sculptured Lantern that is projecting off from a concrete wall. This element is carefully crafted to be highlighted with organic patterns that create contrast against the geometric shapes that rest of the house formed with. Most of the other elements; i.e swimming pool, carries the same concept of being cantilevered and presented as a water sculpture.
Villa is designed on a 600sq.m land which is surrounded by 2 streets and 2 neighboring plots. A level difference in land is used for the benefit of design and to achieve artistic characteristics. Design consists of an internal courtyard which also includes a longitudinal pool that ends turning into a cantilevered water-fall. Central courtyard provide beautiful visual and physical experience to anyone who enters into house with shadows, light, different textures, sound of water…etc.
The limited amount of materials that are used in this project is picked through careful thought to give design an elegant, yet a luxurious outlook. This house consist of Living-dining areas, lounges at different levels, a gym, an office space, five full-fledge bedrooms, support staff facilities, underground parking…etc.
2015-2018
600 sq.m
undisclosed
Private Residence



