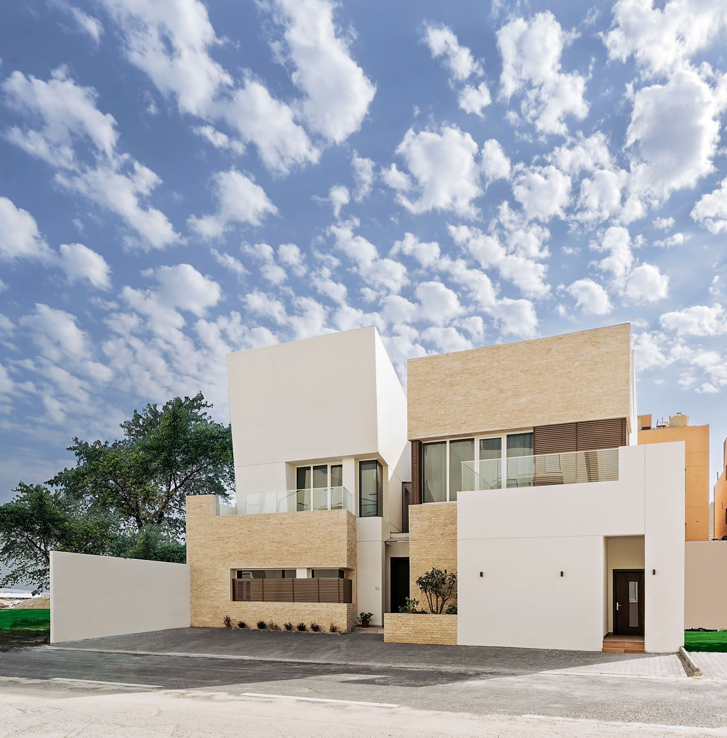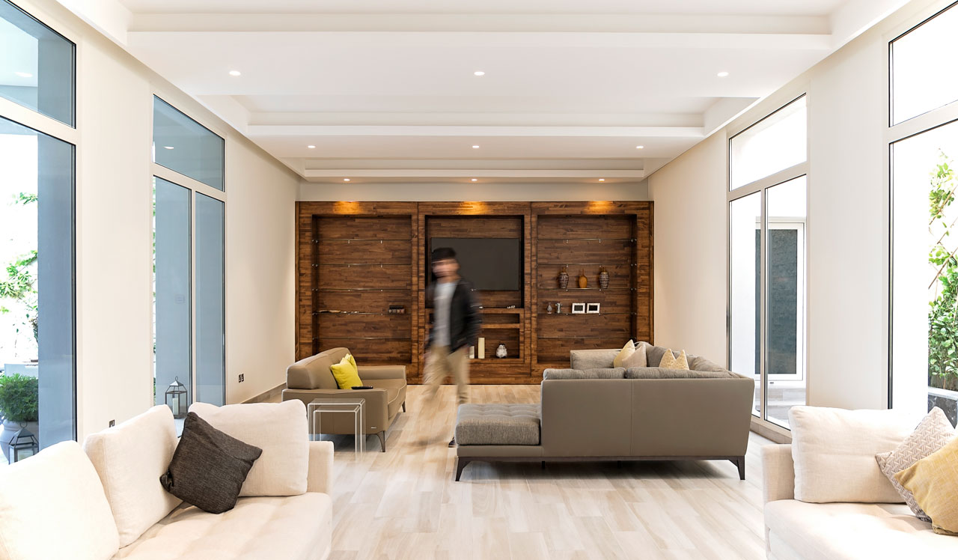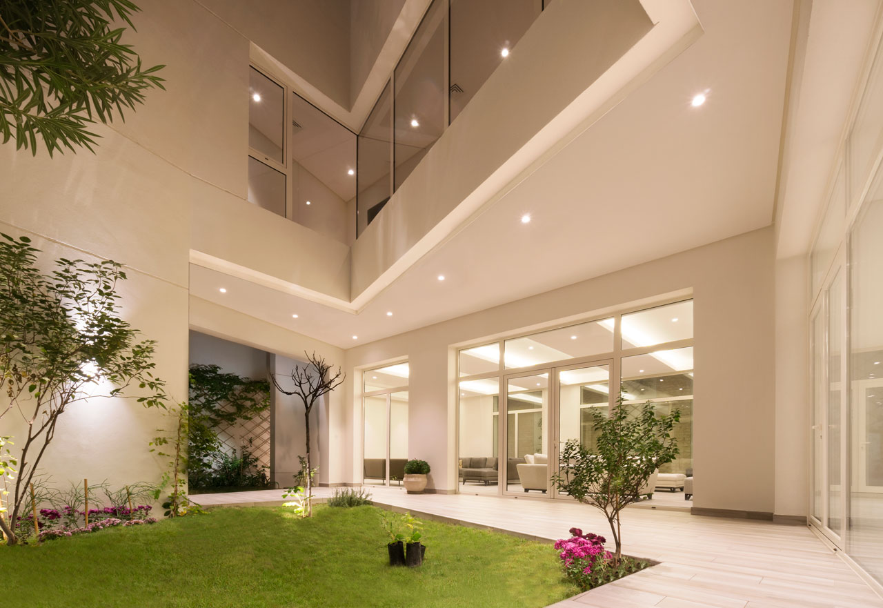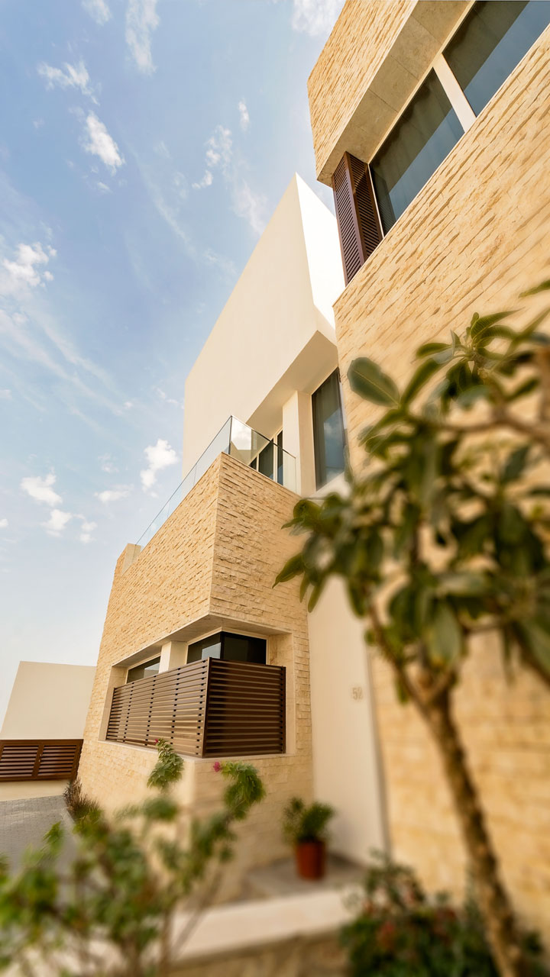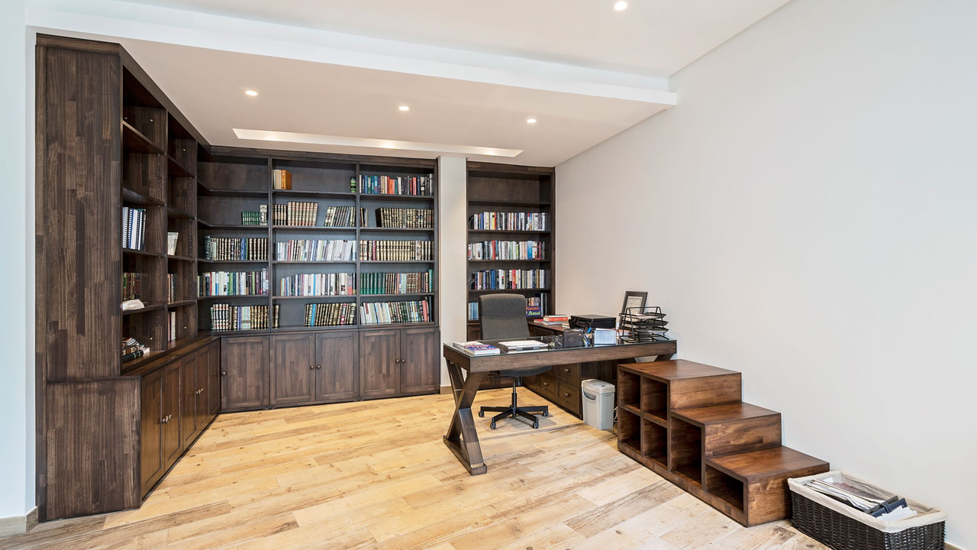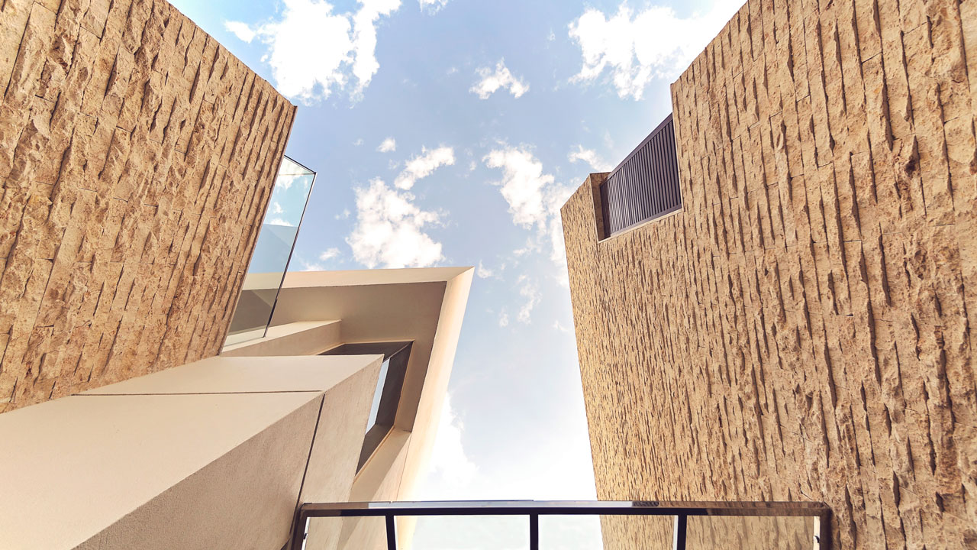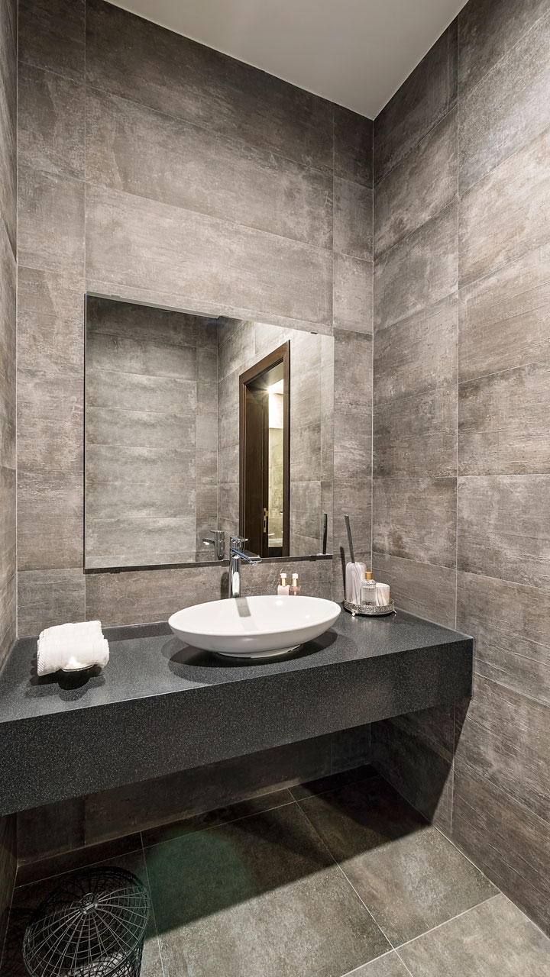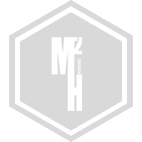Beveled House
Occupying a 400 m2 land, this two storey house provides ample space and tranquility to its user. The house gets formed around a courtyard in the center, taking its shape from a Cartesian grid resulting in multiple adjacent spaces with very interesting views, ventilation and ample of light.
The ground floor level follows an open plan concept, which includes a wonderful living space that is sandwiched between green spaces and has views to vertical gardens and water features. The dining area is adjacent to a luxurious open kitchen offering both functional and elegant living spaces. Beveled house includes 3 en-suite bedrooms with a luxurious master suite at the first floor level, most of which have views to the central courtyard.
The structure is carefully designed from the concept stage with features such as beveled walls, where structure becomes an integrated part of architecture to give the occupants opportunities for excitement, not only visually, but through the way they experience the buildings mass internally and externally.
2015-2017
500 sq.m
undisclosed
Private Residence
